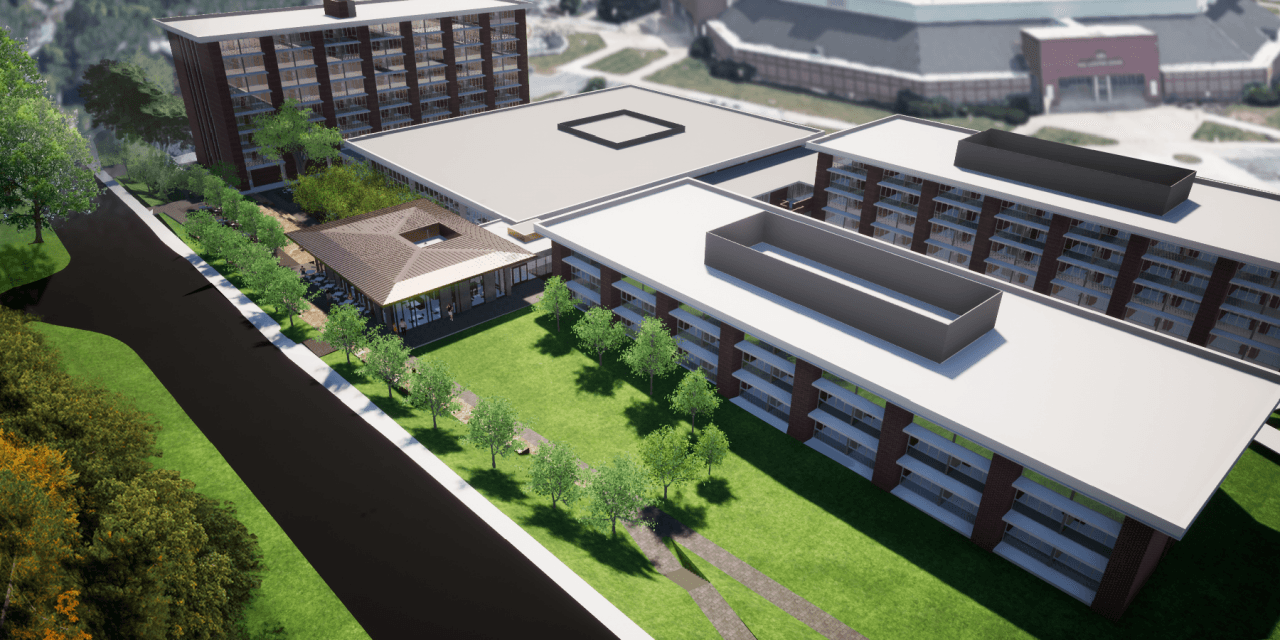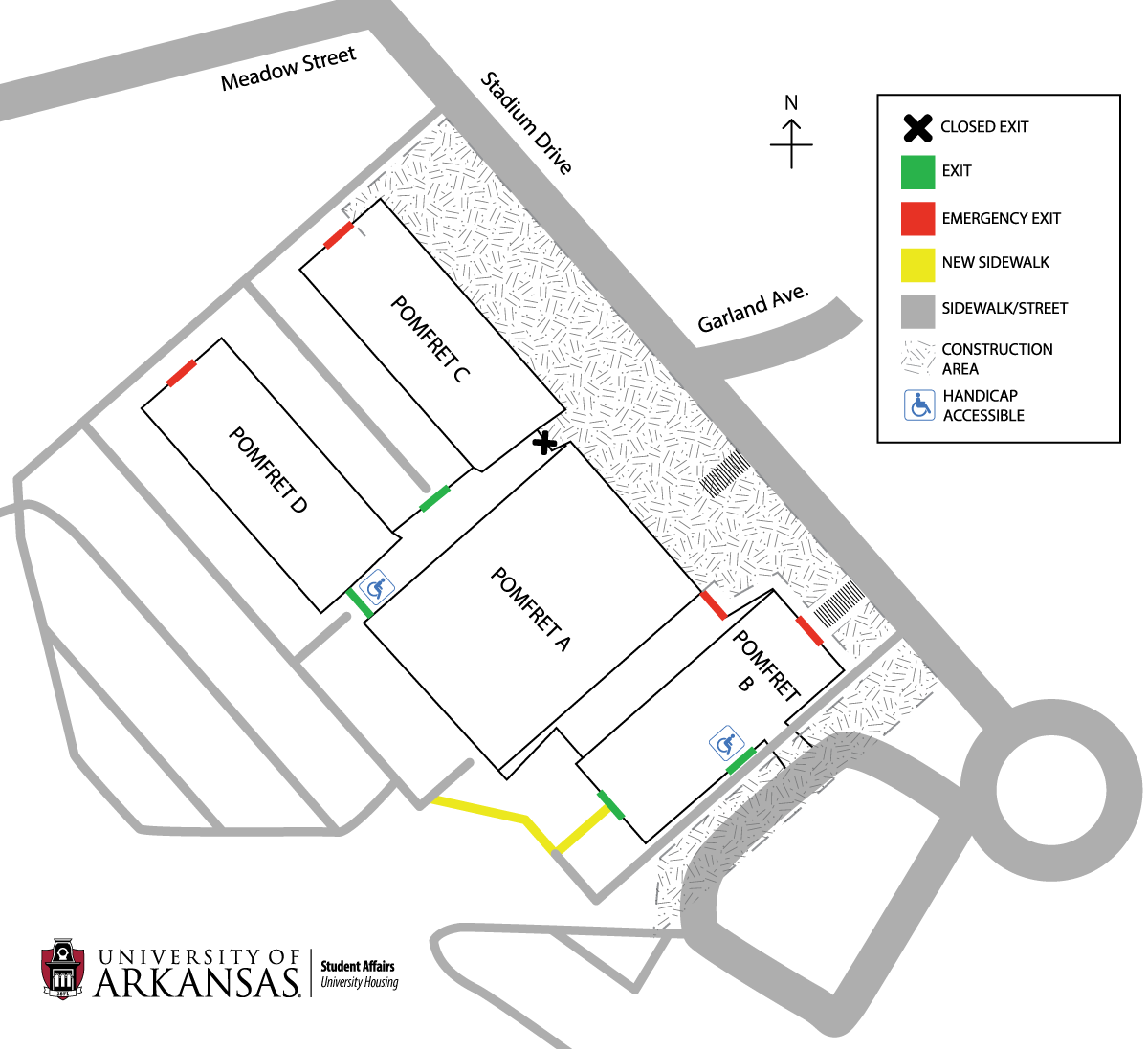Pictured above: Rendering of updated Pomfret Hall. | Photo provided

Keep up with Pomfret:
EXCITING CHANGES ARE AHEAD
for Pomfret Hall and its residence. This building is a great representation of late-1960’s architecture. It’s getting refreshed in ways that celebrate its original style and modernize it for today’s students.
Ongoing construction will occur in phases. You’ll see improvements to the dining room, indoor multi-use common spaces, outdoor patios and landscape. You’ll notice many changes when you arrive here in August and throughout the semester.
HOW DOES THIS PLAN AFFECT ME?
The construction plan is designed to maintain the safety and comfort of each Pomfret resident.
Crews will install safe passages and directional signage to keep students protected and away from work areas. We are installing sound barriers to reduce potential noises; however, there will be some noise.
See the map below for current entrances and exits during construction.
WHAT CAN I EXPECT?
- Pomfret dining will be open during the fall semester. The dining hall will be closed during spring semester, but full-meal carry out will be available for Pomfret residents.
- Bus stops will remain the same.
- Exits and entrances will change and may be unusable at times as construction crews move through the project. Signage will be in place to guide you as the traffic pattern change in and around Pomfret.
WHAT EXACTLY IS CHANGING?
- Complete renovation of resident rooms in “C” wing
- The “Great Room” will be outfitted with new seating, lighting and finishes
- Total redesign of the current dining room
- Addition of a new late-night restaurant for meal trades
- Outdoor patios along Stadium Drive will be furnished with café-style seating
- New landscaping and green spaces
- Addition of new study areas, social, television and music practice space
- A new front desk and mail room
- An expanded main entryway with elevator access to the dining room
HOW LONG WILL THIS PROJECT TAKE?
- C” wing rooms (May 2018 to July 2018)
- Late-night restaurant and study rooms (May 2018 to August 2019)
- Completion of structural amendments (August 2018 to December 2018)
- Mechanical upgrades (June 2018 to December 2018)
- Great Room remodel (June 2018 to December 2018)
- South-entry completion (August 2018 to December 2018)
- Interior finishes, furnishings and exterior improvements (January 2019 to August 2019)
- Dining room redesign – Phase 1 ( June 2018 to December 2018)
- Dining room redesign – Phase 2 ( January 2019 to July 2019)
Home to approximately 750 students, Pomfret Hall is the single largest residence hall on the University of Arkansas campus. It features its own dining hall inside the building, two classrooms, meeting rooms, a music room, and a large lounge area.
Pomfret Hall consist of three basic parts: the eight-story B-Wing and on the north side, the three-story C and four-story D-Wing on the north side of the building. Each wing is co-ed by floor. The wings are connected by a large ground-level Great Room. Pomfret Hall Dining overlooks the Great Room.






Chancellor,
All these upgrades are wonderful except for the students that have to live through the renovation this year or are living in the last year of an old pitiful looking dorm room. I would like to know how you plan to compensate for the ugly, aesthetically awful experience for my freshman? Pomfret should have been renovated about 10 years ago based on the room you assigned to my student on the D wing of Pomfret. Warped bookcases, beat up floors, broken drawers, chipped Formica cabinet tops, plywood repair with no paint are just some of the loveliness that greeted us when my son moved in. I’m paying $6000 for what might be considered section 8 housing, really? I would like to know what you charged last year for this dorm, please. I think this year you should discount the dorm rate 10-20%, reimburse for parking expense, and/or write a letter of apology to those of us funding this housing experience acknowledging the poor conditions the Pomfret dorm residents are having to live with, at least the the wings where no renovation has happened yet, like Wing D.
We do appreciate your comments about Pomfret Hall. These are being shared with leadership. Thank you.